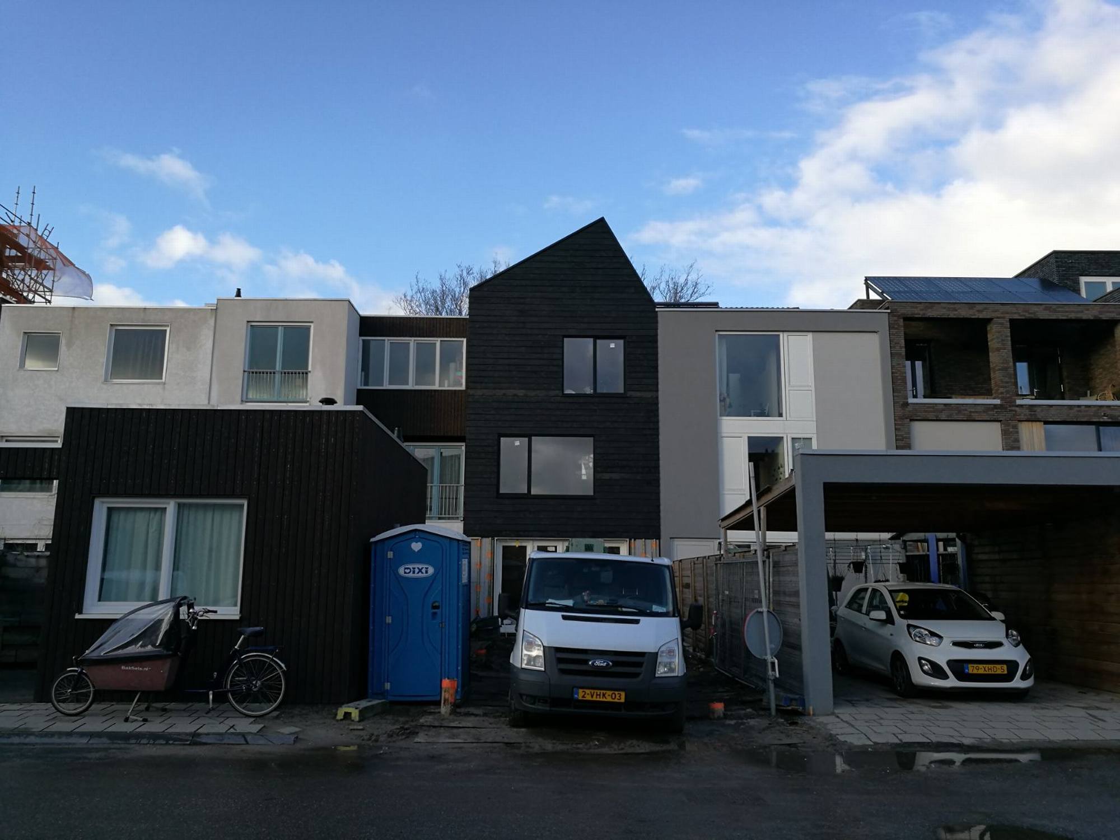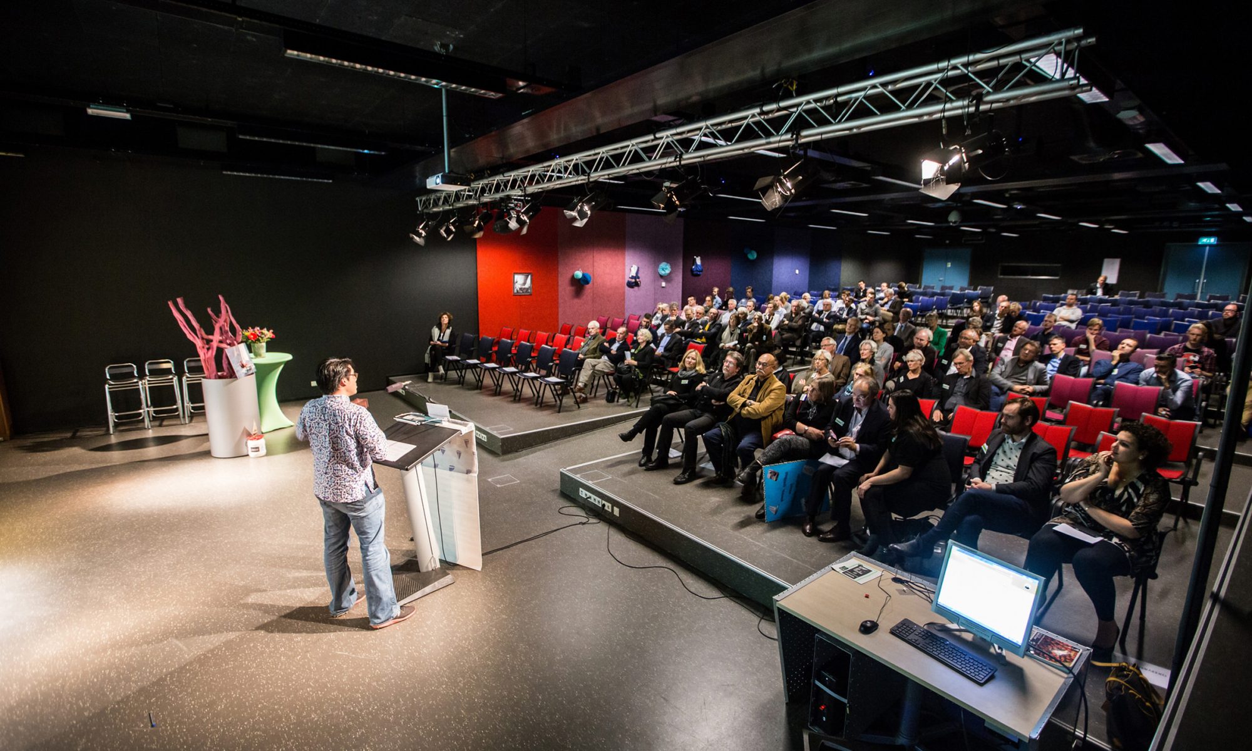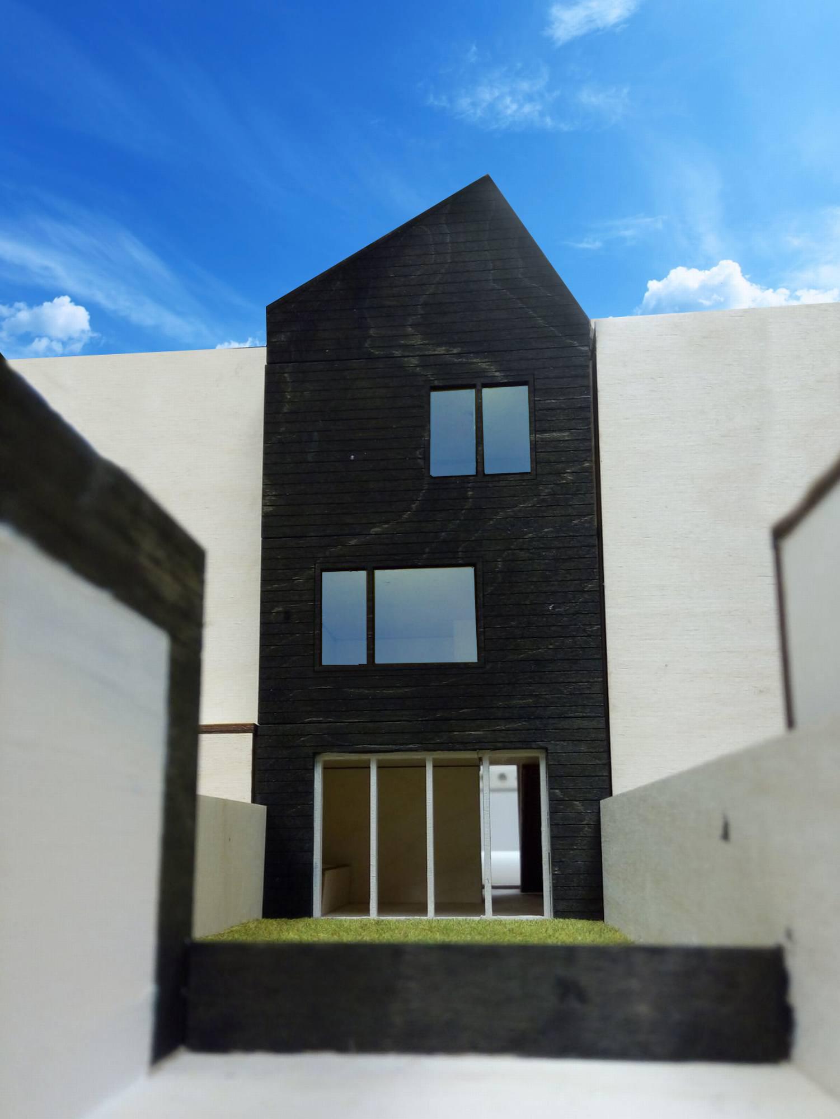
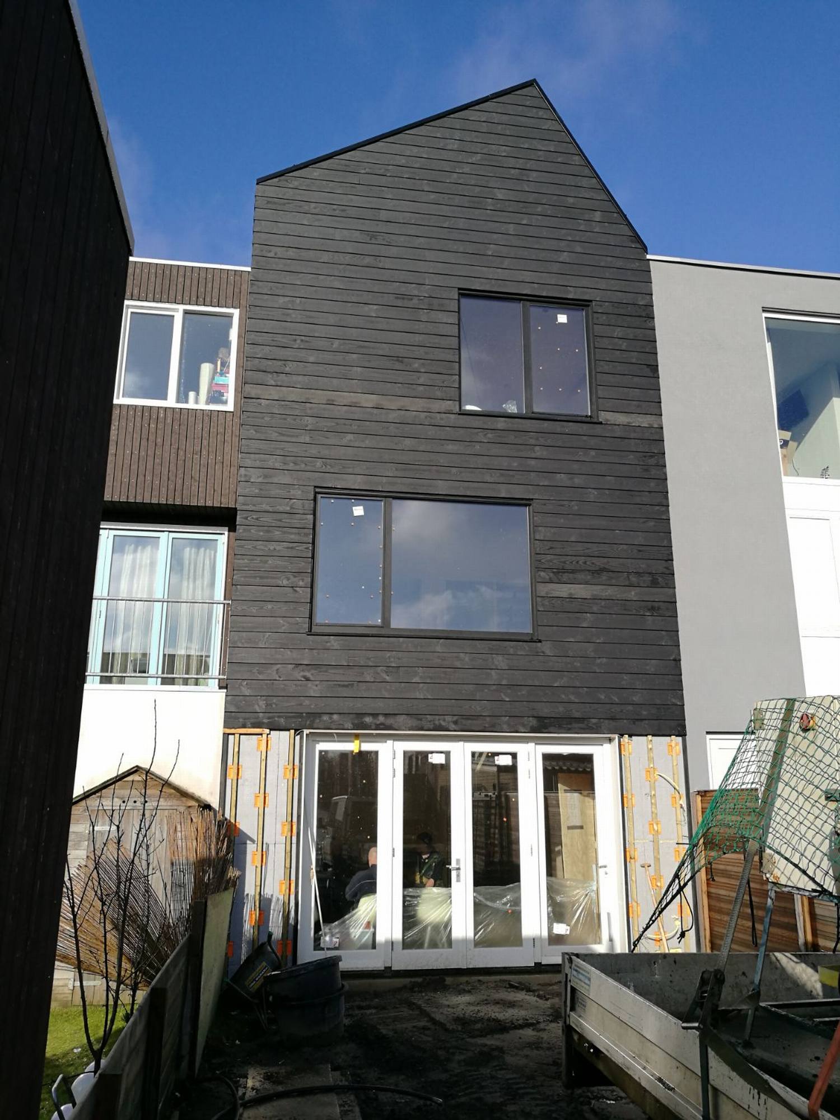
Studio ROSA was asked to assist in the realization of a rowhouse, in the middle of a row of DIY houses. There was an initial design made by another architect, that did not fit the needs and possibilties of the family.
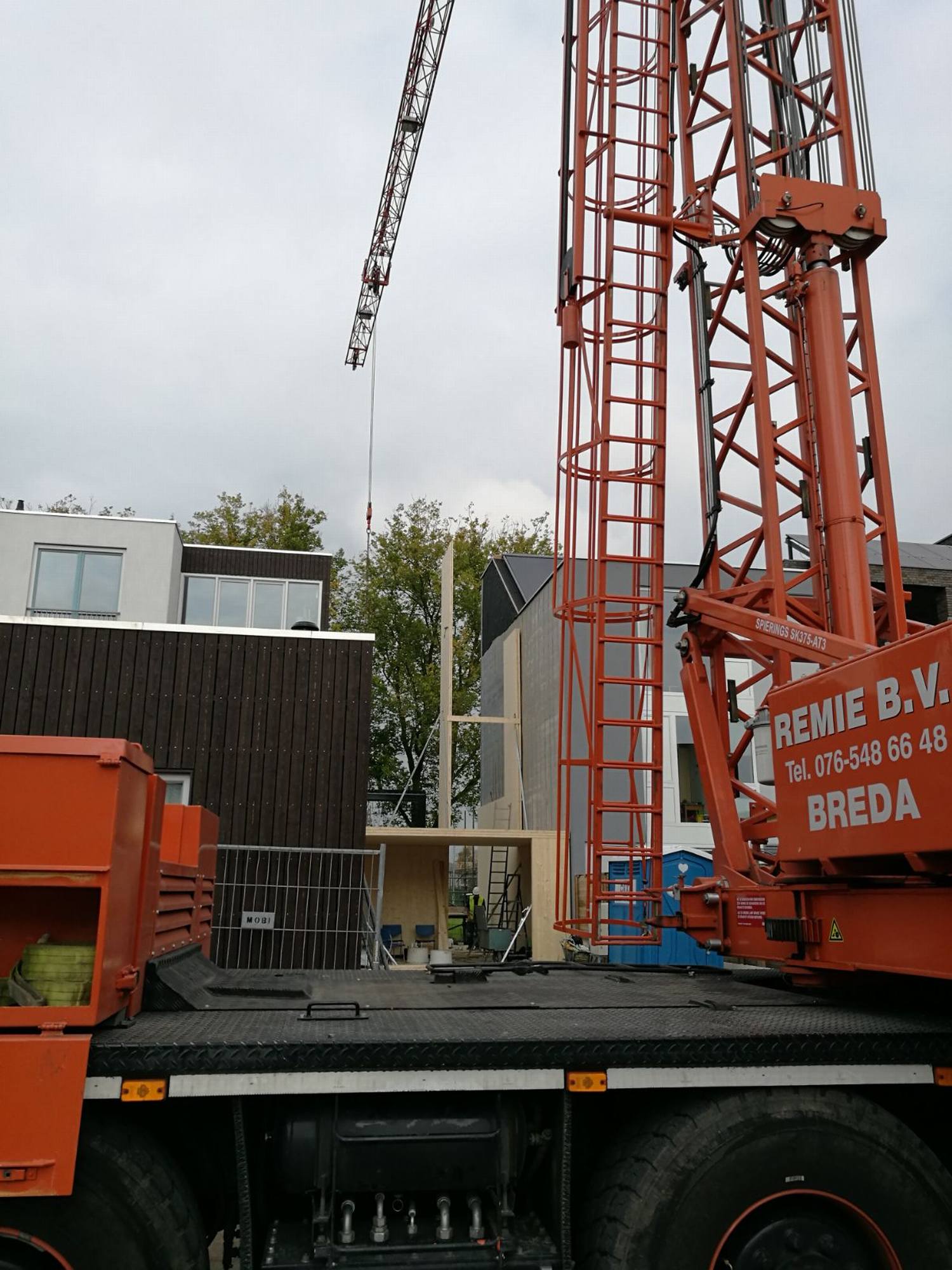
Where most Dutch houses are nowadays constructed and developed by big corporations and large companies, this practice is still uncommon. To be able to build yourself is unique opportunity, especially in the urban setting of the former Veemarkt in Utrecht.
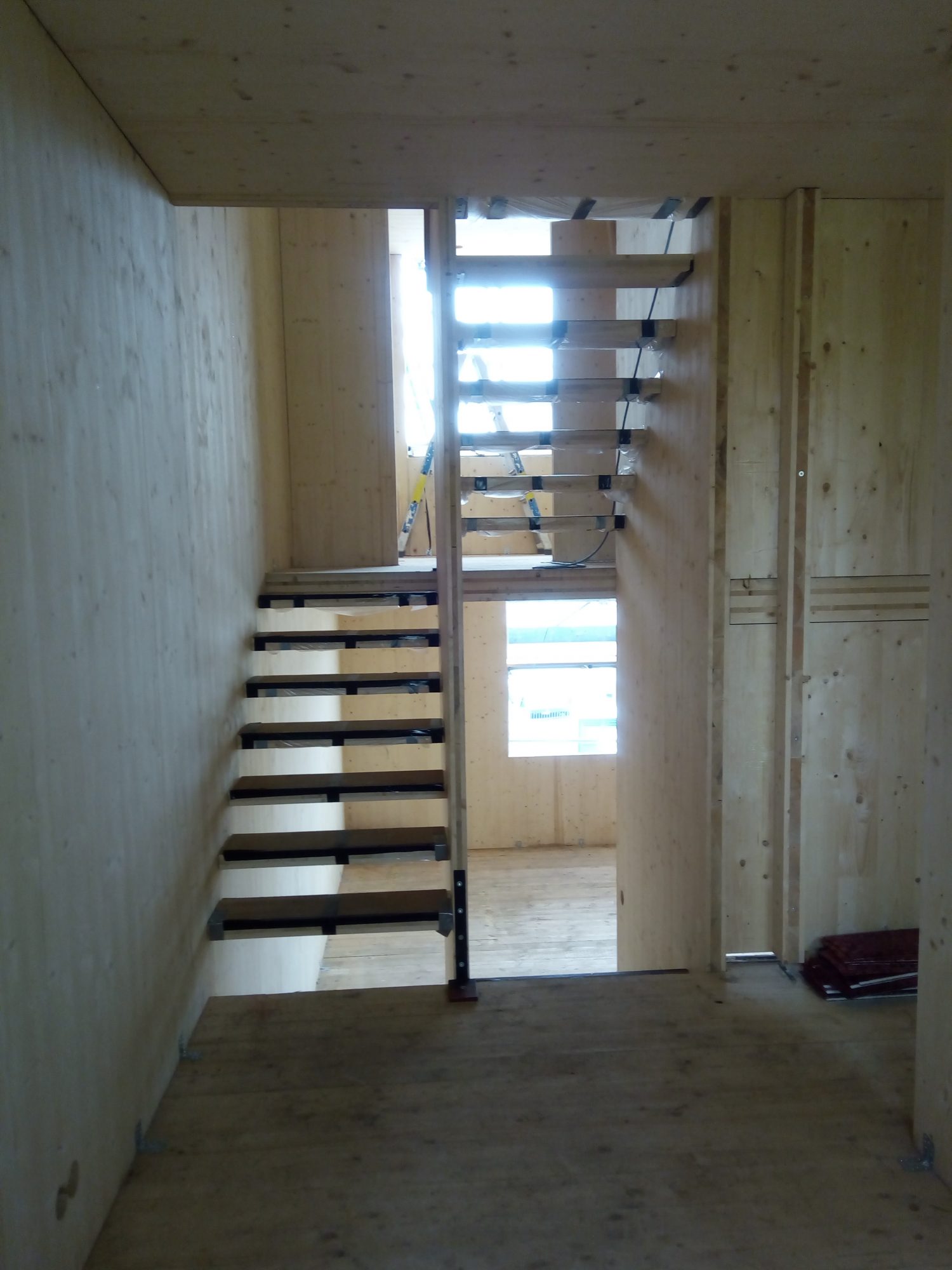
The new plan is being built in 100% solid wood panels that are CNC milled close to sustainably managed forests in Austria. A smart split level routing let’s the various uses flow into each other. Although typical for the original rowhouses, this house is the only one with a slanted roof in the whole row…
