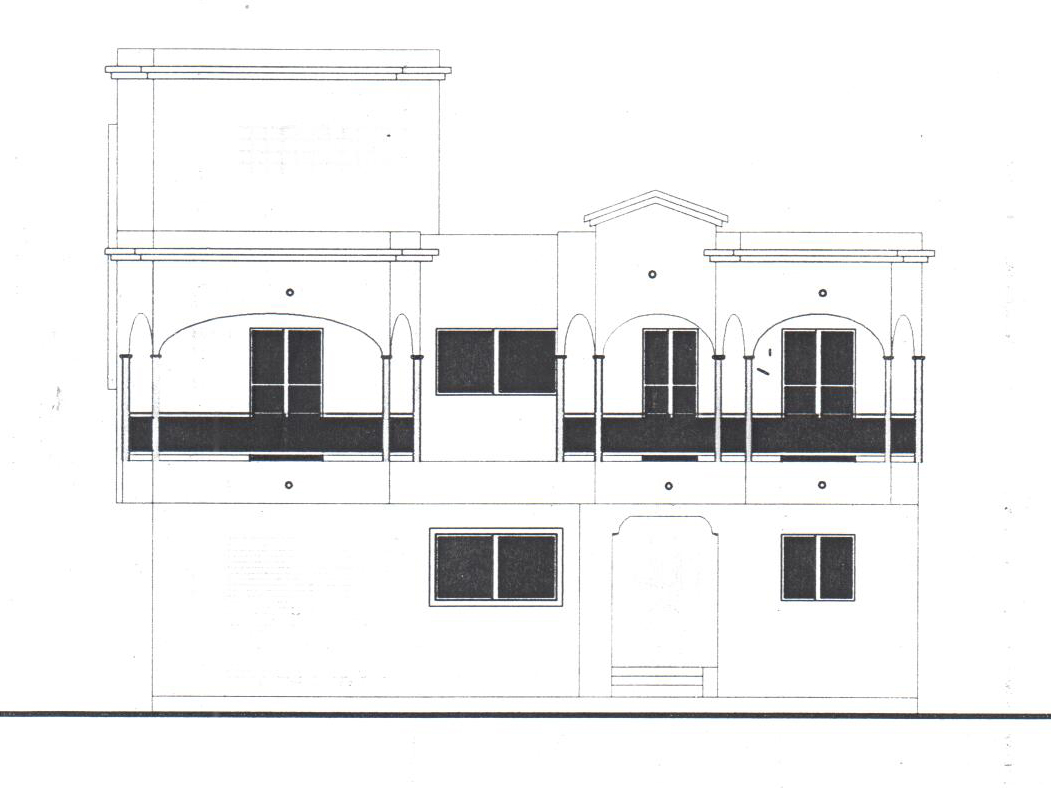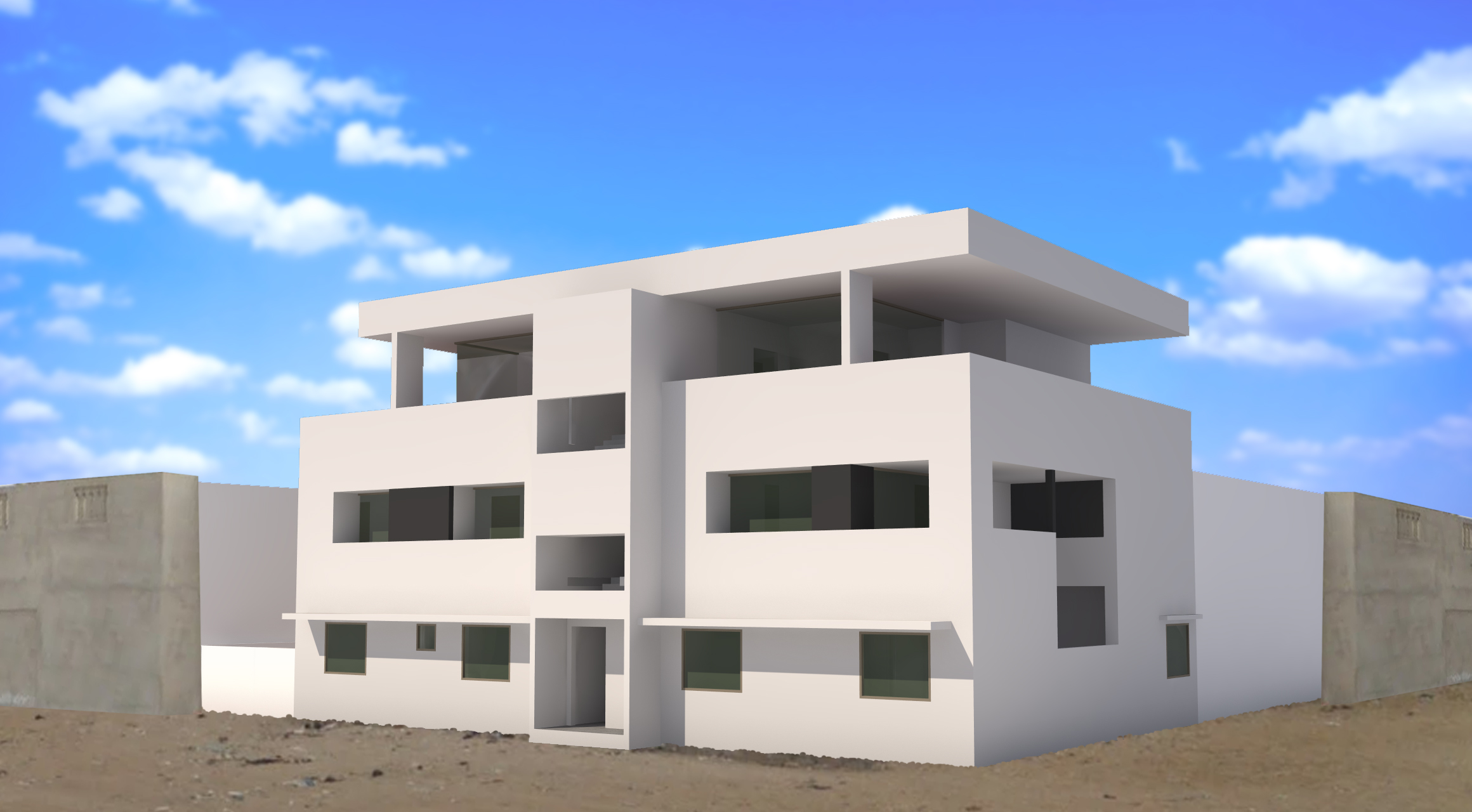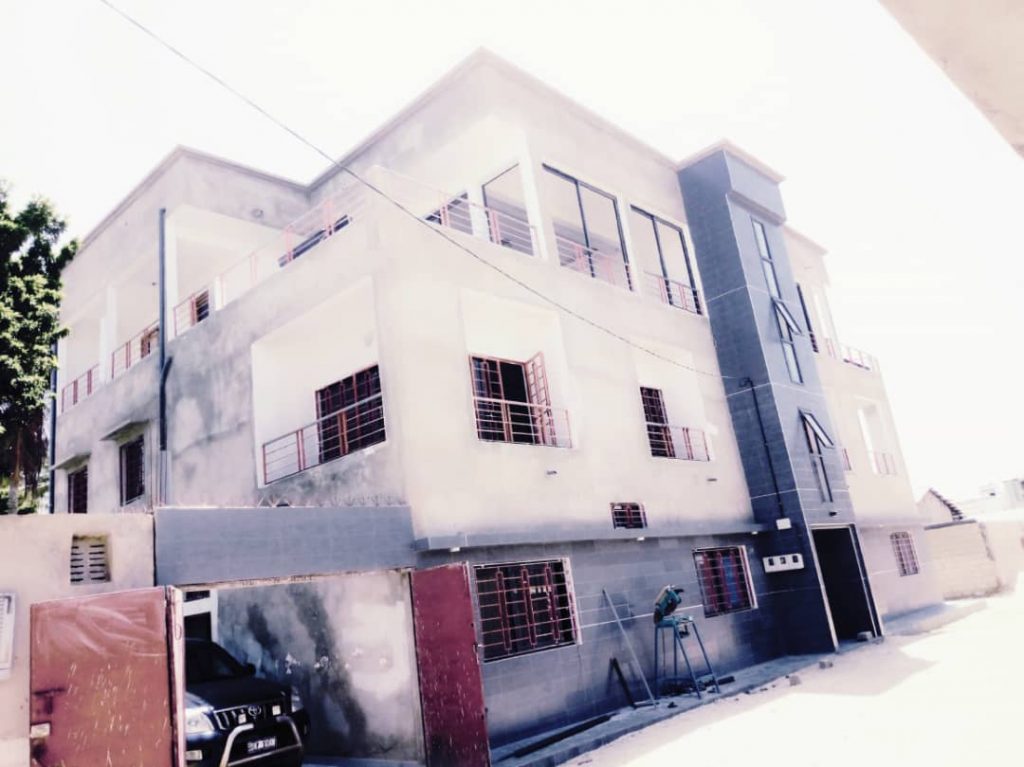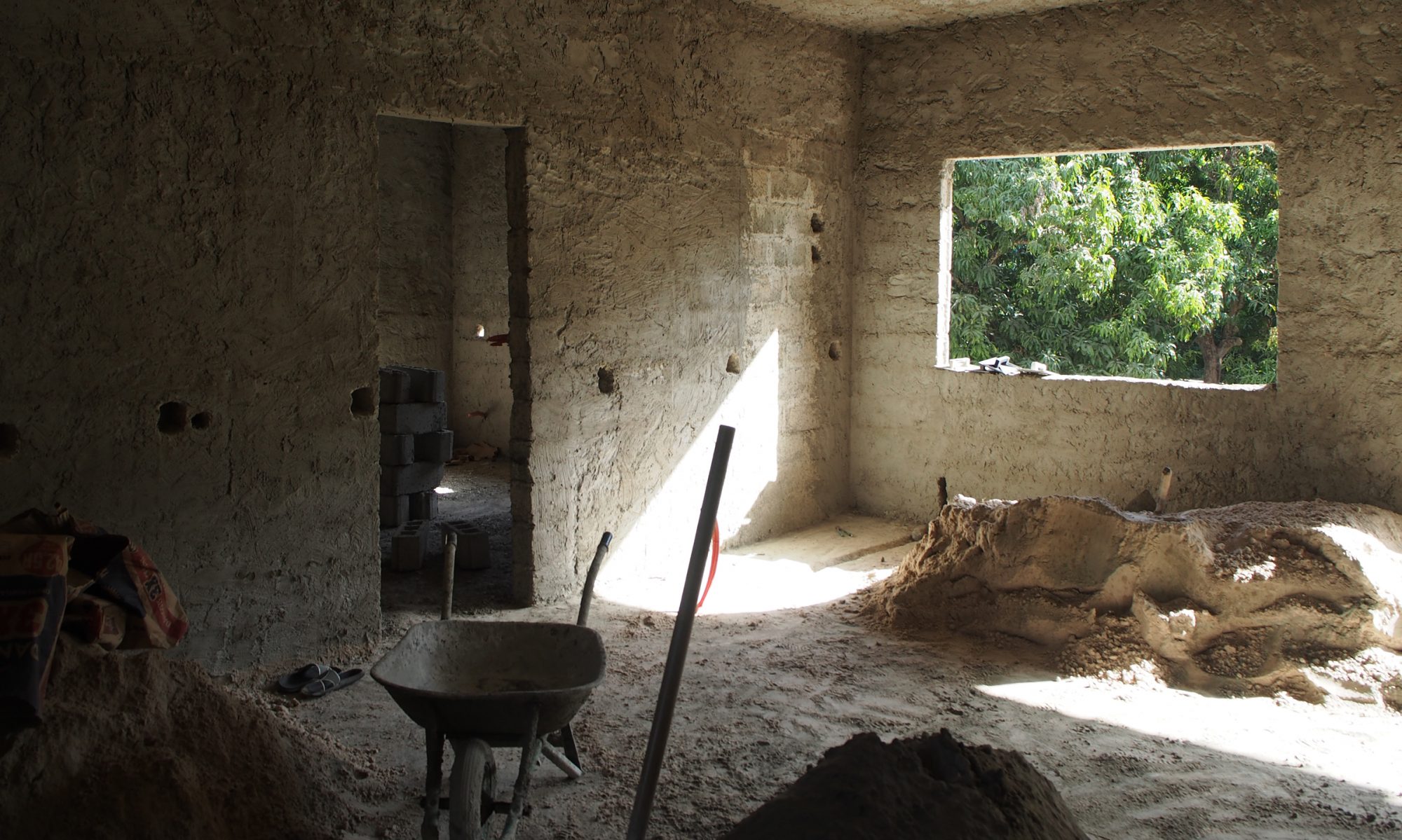Studio ROSA was approached with a serious challenge by a Dutch-Senegalse couple, that live in the Netherlands. They already started building the foundation of their new house in St. Louis in Senegal, but were having doubts…

The initial design was made by a local architect, but they did not like the look. On top of that the layout did not fit their needs, and did not respond to the landscape surroundings.

Keeping most of the built foundations and walls intact, we converted the concept of the building. The new layout is going to have two maisonettes that both sit on the ground floor. But now they also both have access to the first floor, so they can enjoy the view over one of the esturaries of the delta of the Senegal river. On top is going to be the penthouse for the couple’s private use.
The exterior of the building is now being finished, updates will follow!


