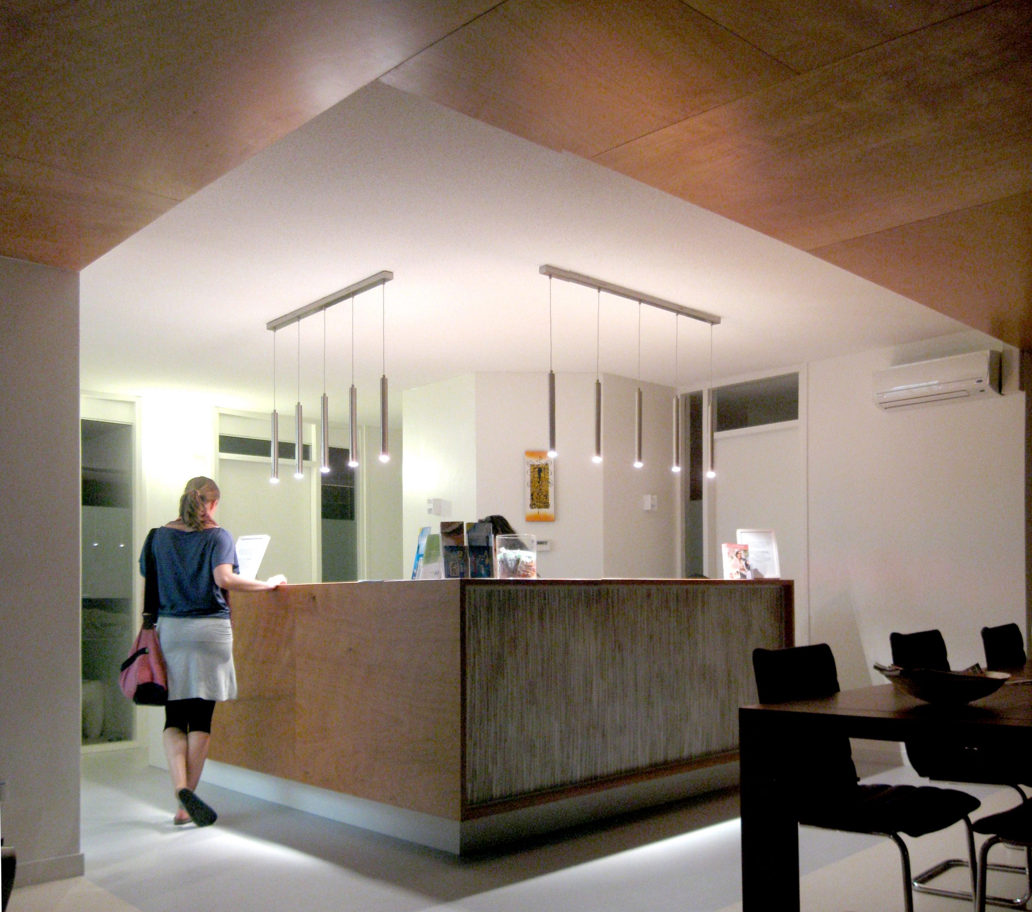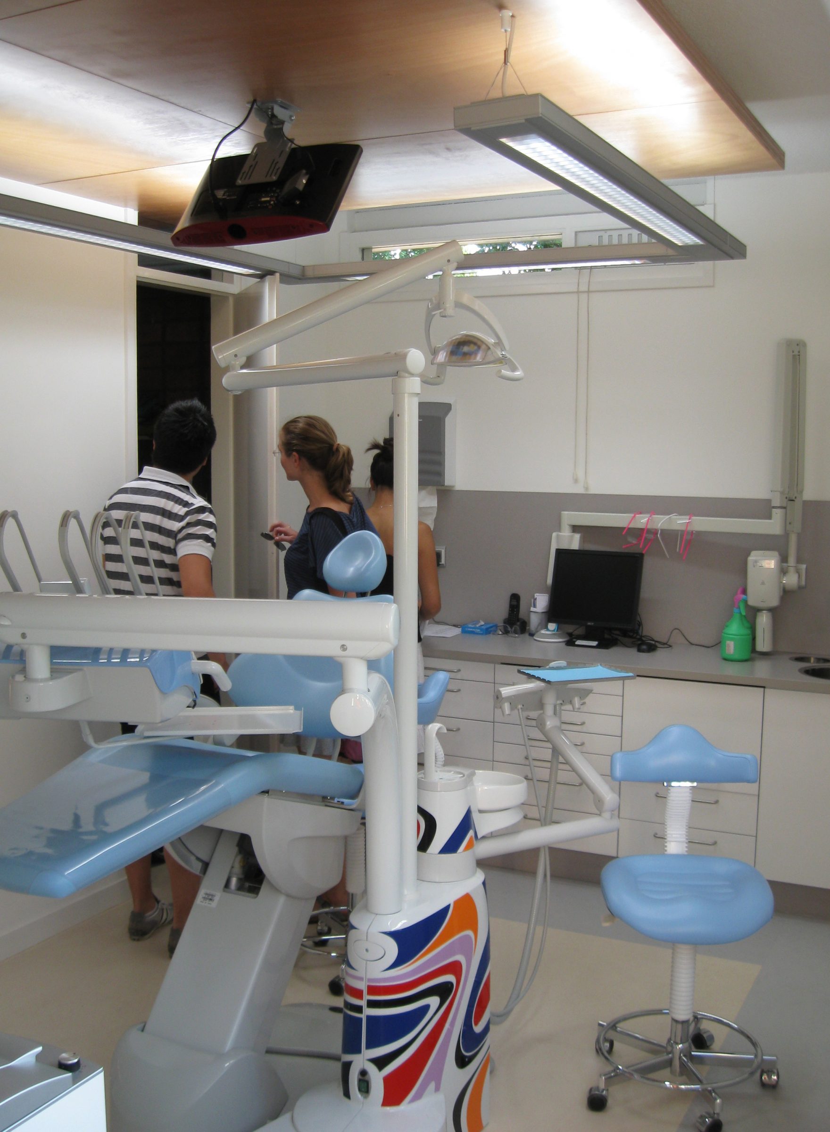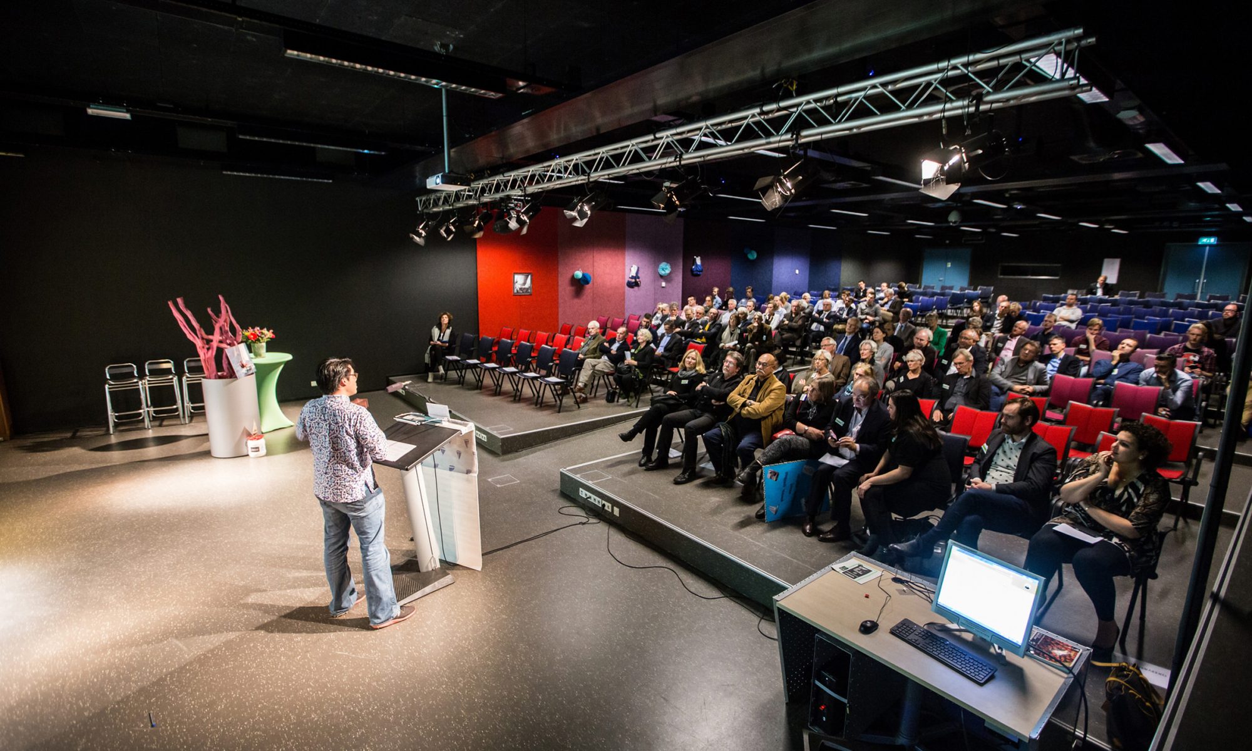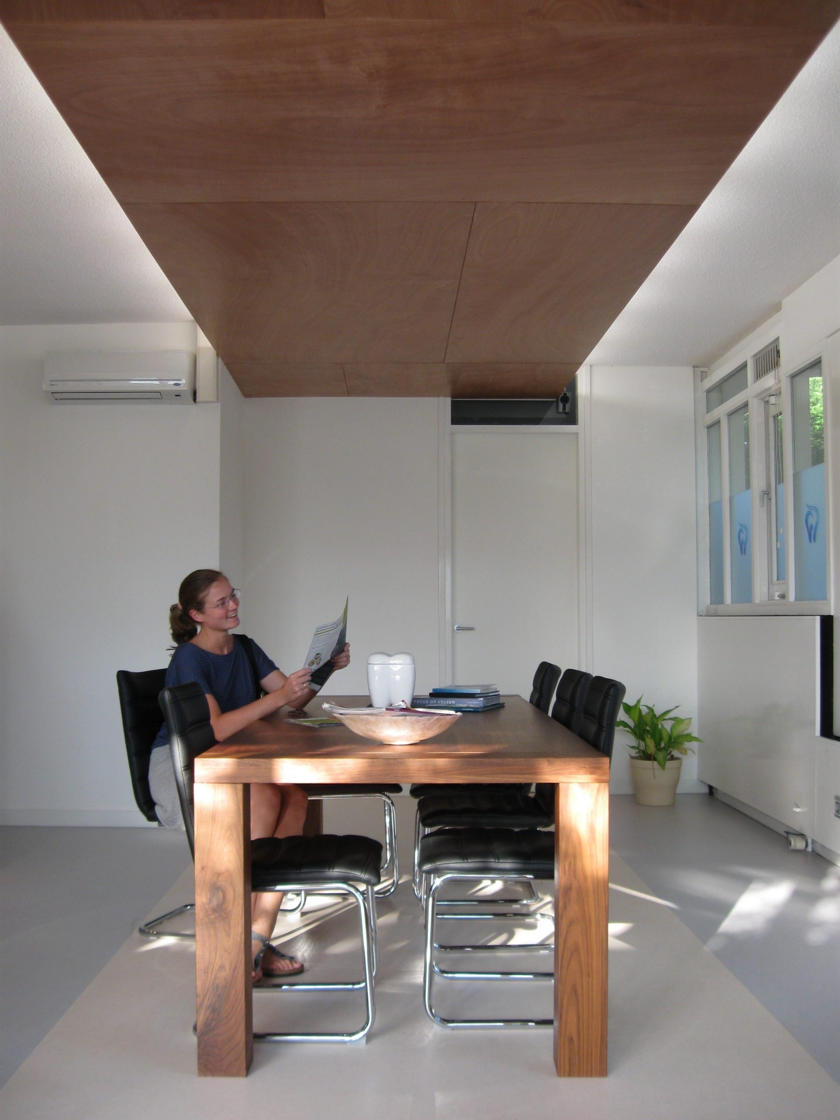
Our client was the new incoming dentist fellow, of the dental office Santpoort Noord. Although the building was specifically designed as a dental office, the layout did not fit the use today. One dental chair in the far corner was already removed, as it interfered with the use of the other chairs.
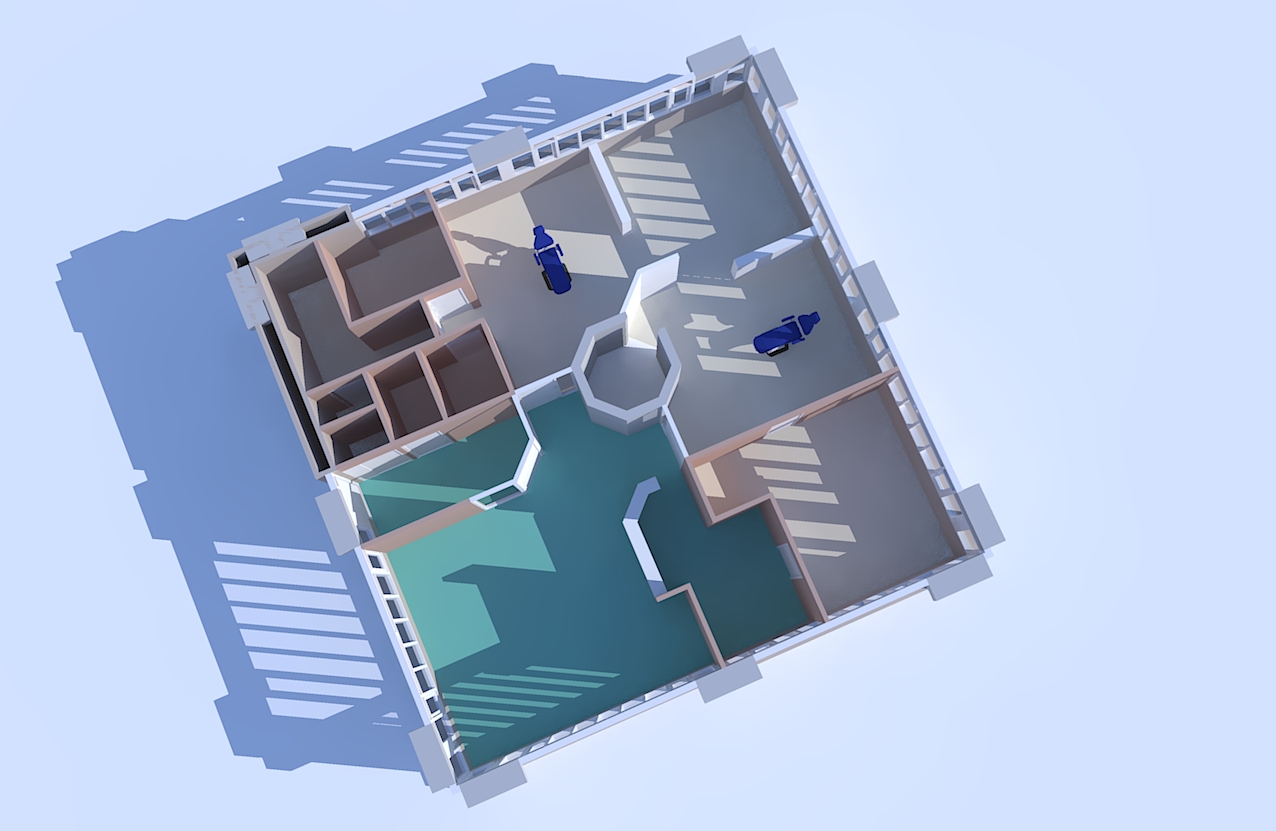
In the middle was a concrete core with stairwell, that gave access to the upper floor with canteen for the personnel. The typical octagonal shape would have to stay, as it was also fully integrated constructively with both ground and upper floor.
The design also dealt with departure of only one of the two sitting fellow dentists. Full functionality was required even when the design would be half implemented.
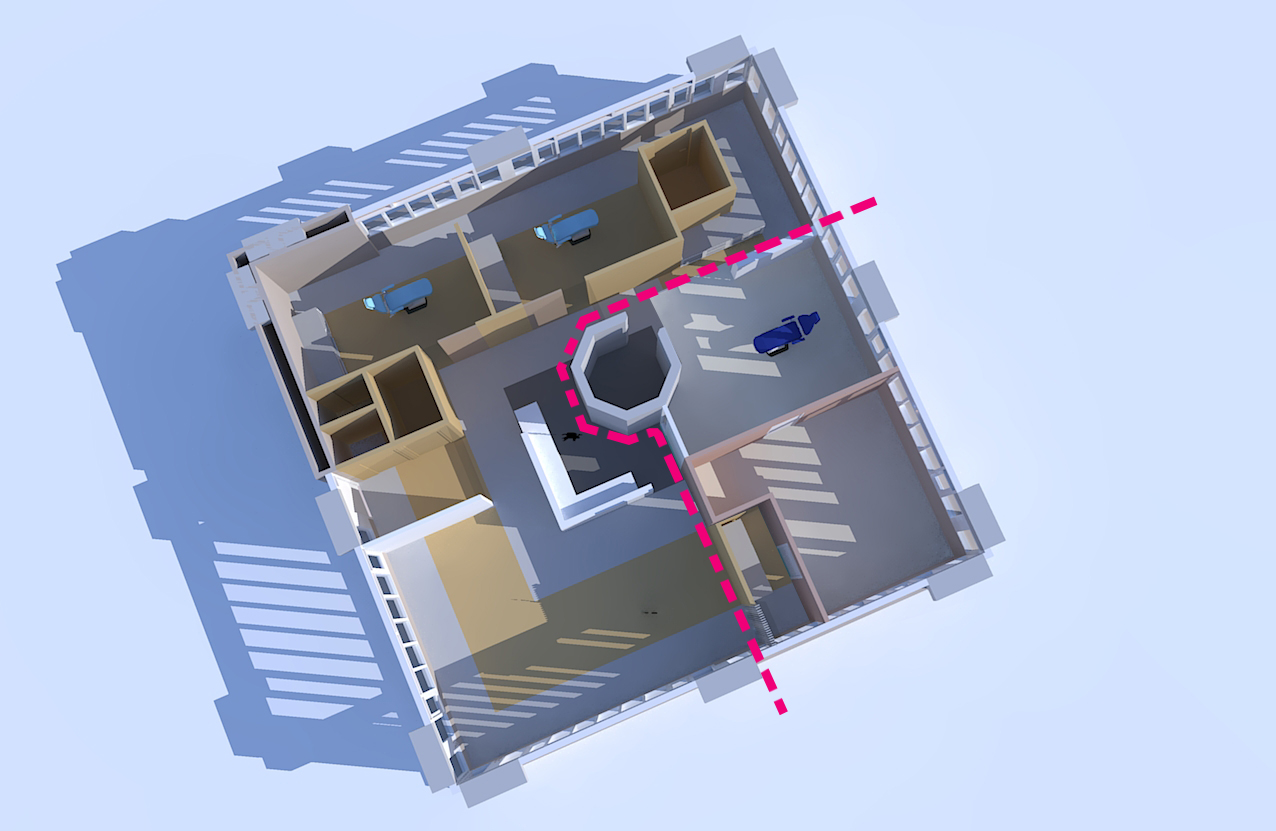
The original concrete core and reception in the middle, would become the central hub. Through here you have public access to all the dental rooms and waiting areas. Along the outside wall a secondary route allowed the personnel and dentists to move freely between the several treatment and service rooms.
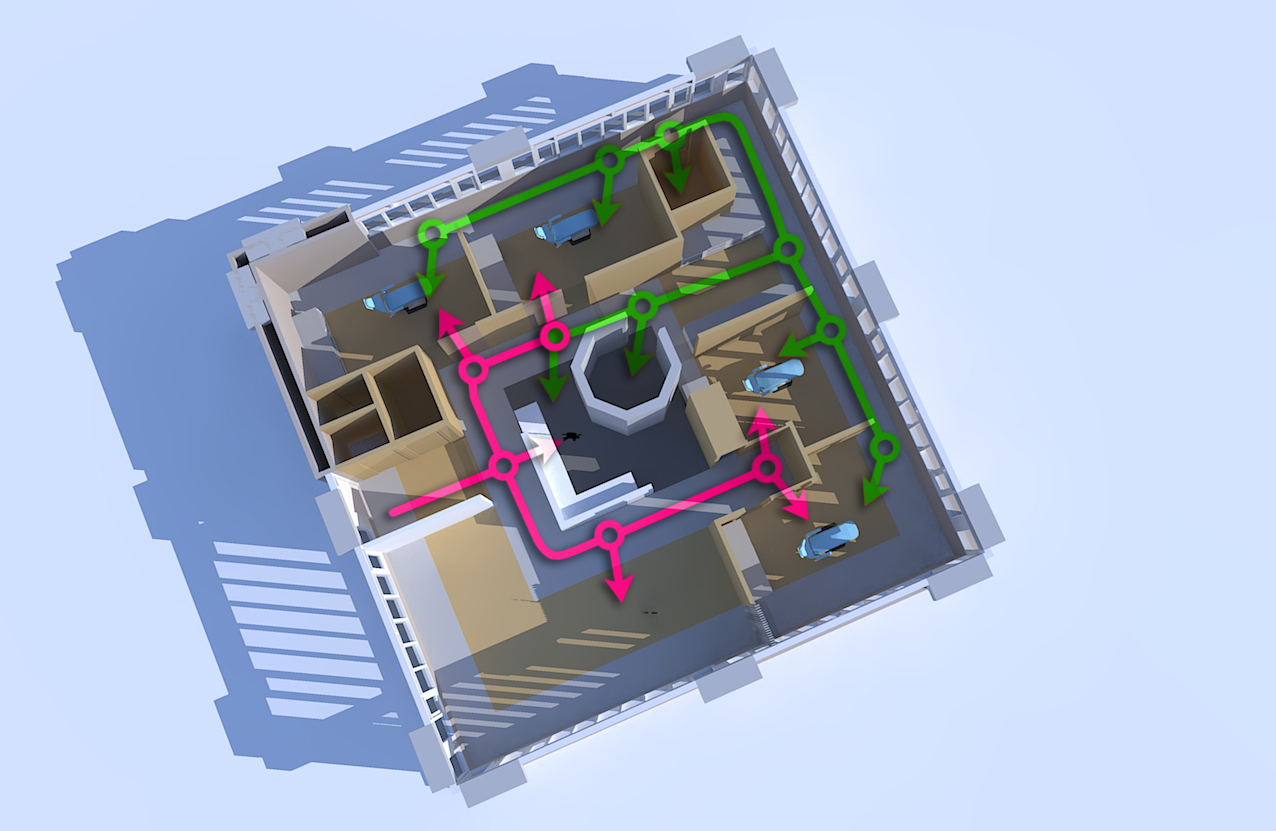
Installations and lighting were all collected in a unifying ‘donut’ on the ceiling, that was also reflected in the zoning in the floor.
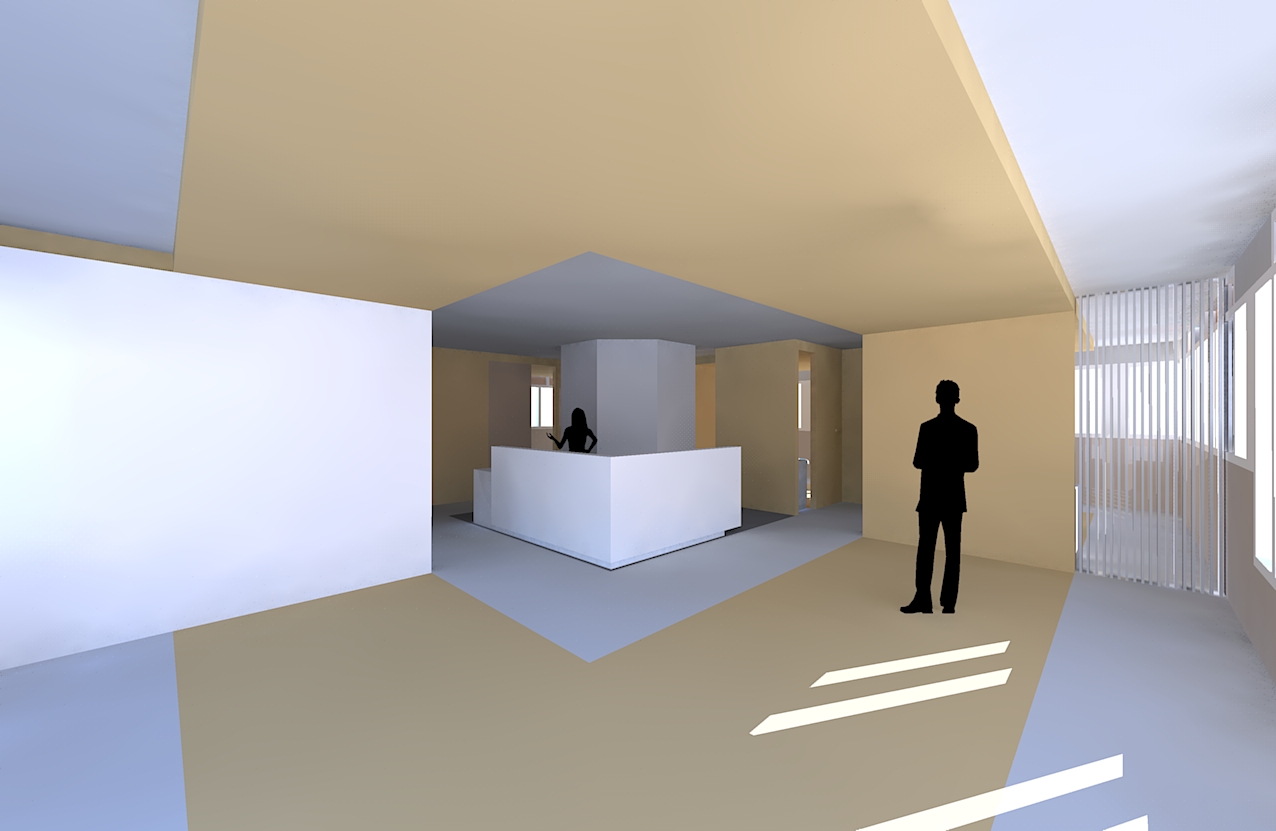
The result is a clear, clean and comfortable dental office, that you would expect from a dentist: https://tandartsdjie.tandartsennet.nl/
